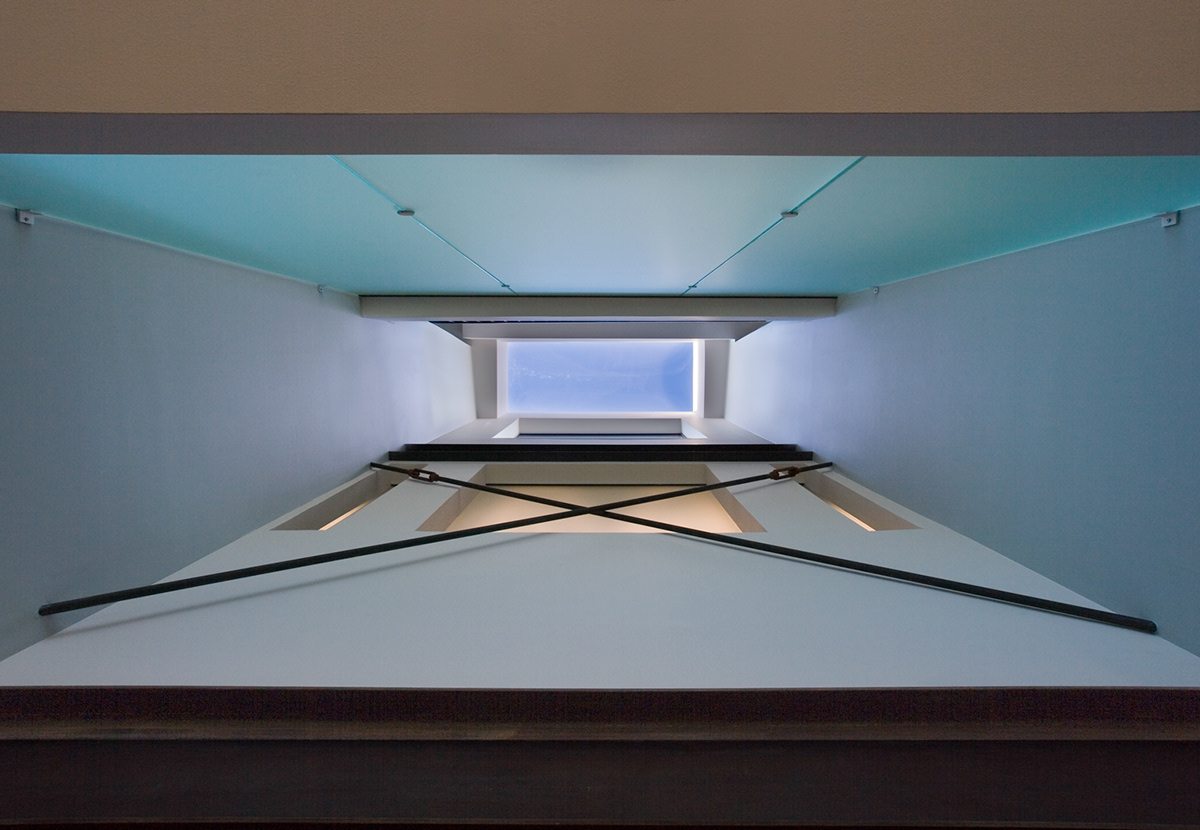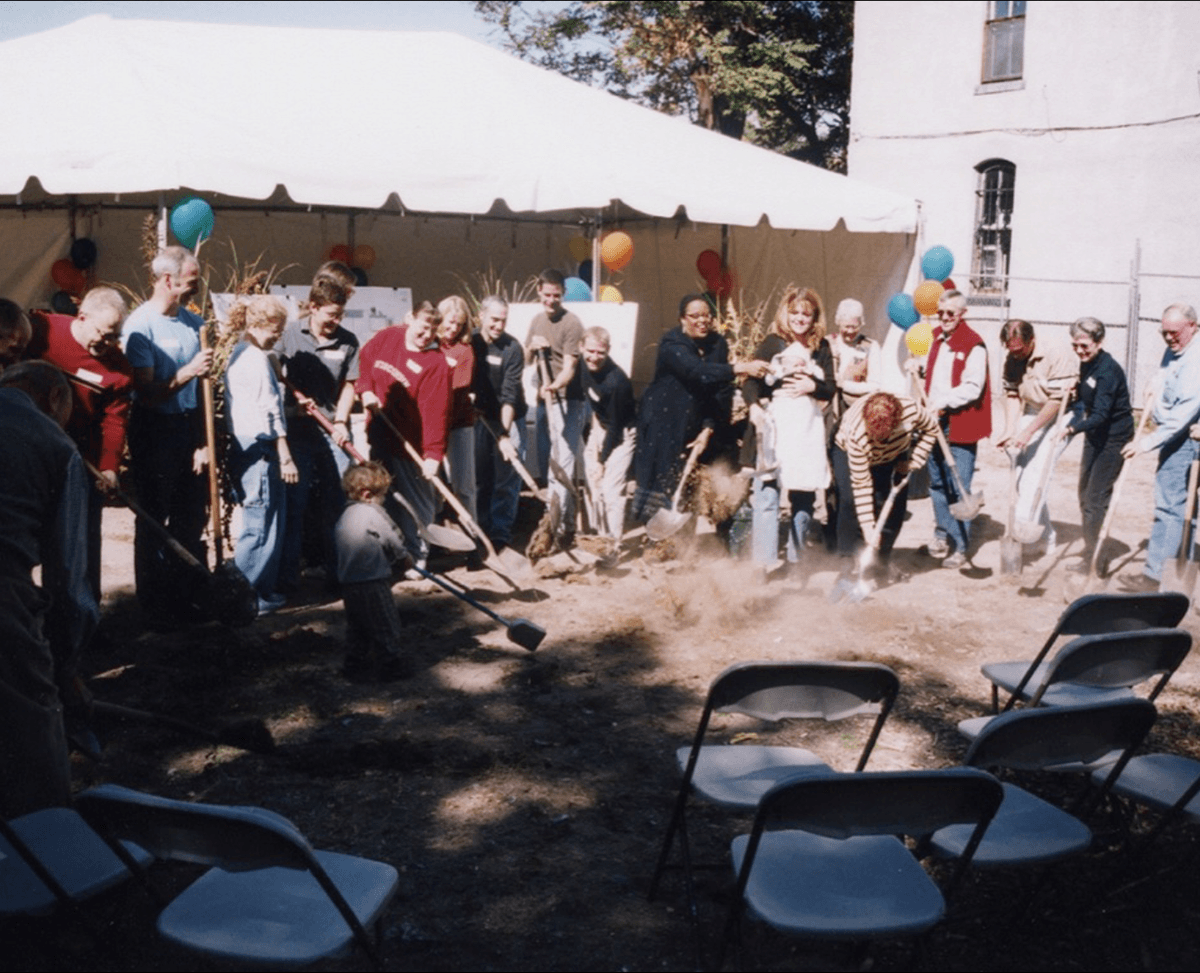
Merchant Row Brownstones • Denver, Colorado
SYNOPSIS
This $2.5 million multi-family project was developed by more than forty neighbors willing to invest in their own community. Modeled after the New York brownstone prototype, raised stoops all face the street. Unit sizes range from 1,700sf to 2,200sf and include three-bedrooms and 3-1/2 baths. Large terraces and balconies will provide downtown and mountain views and outdoor access at every floor. While historic district guidelines dictate “punched” openings, the primary exterior feature is a modern interpretation of a historic bay window. This three-
story curtain wall consists of a pattern of both frosted and clear glass in proportions matching the historic windows on the block.
IMPACT
The design team was able to convince the Historic Commission that this mullion-less glass facade system met the intent of the guidelines. This project has received both national and international recognition for community building. It has also won AIA awards, the Mayor’s Design Excellence Award, the Governor’s Design Award, and was awarded a Public Interest Design Award by the USGBC/SEED Network.
TEAM
Joe Colistra, Nilou Vakil, David Carnicelli







